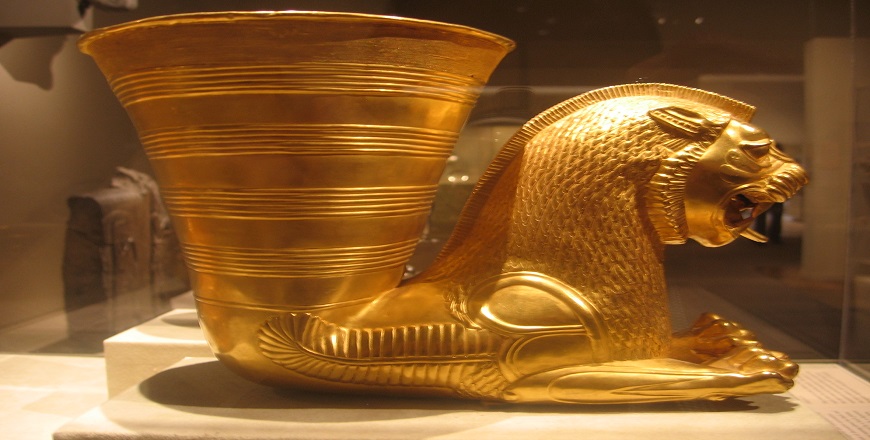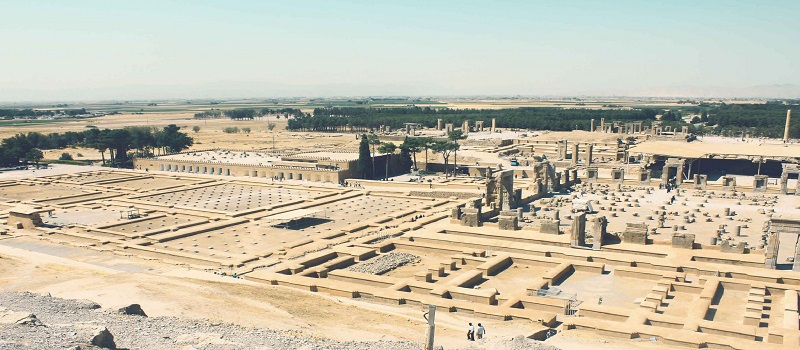

Towards the beginning of the second millennium BC large groups of nomads of Aryan origin infiltrated into the Iranian plateau via the Turkestan steppes. Some of them made for India, the others reached western Iran and, depending on the natural obstacles and local opposition they met with, either settled, temporarily as they thought, in the mountains of western edge of the plateau or went on to install themselves in the great curve of Euphrates and on Anatolian plateau.
These first-comers were only the forerunners of the great mass of tribes of the same origin who came to Iran by the same route during the second half of the same millennium and among whom were peoples known as the Medes and Persians. These two groups, whom we can call Iranians, because they inhabited Iran from that time onward, were not slow to make their power felt in the valleys of the mountainous Zagros massif were they established themselves. They captured the native fortress and imposed strange gods on them: Surya, the sun god; Marut, the plague god; Burya, the storm god, and taught them how to use the horse for peaceful and warlike purposes. Soon the countries in which they settled became the main obstacles to the expansion of Assyrian power and there was an almost continuous succession of wars.
It would take too long to give all the details of them here. We will only mention those which directly concern the Aryans’ installation on the Iranian plateau.
Iranian art, the art which bears the most convincing witness to the artistic sensibility of Iran, has always been architecture. This pre-eminence is obvious in the Achaemenid, the Parthian and Sassanid periods, if only because most of what we know about them is through their monuments, but is equally true of the Islamic period. Here, perhaps, it is the new aspect of traditional Iranian architectural works which gives the best and most precise information concerning the artistic meaning of Islam and its effects on ancient Iranian civilization.
The architecture of the peoples with whom the Medes and the Persians came into contact at the time of their massive settlement on the Iranian plateau was basically not real art at all. We know this either from remains, in the case of the Assyrians, and with the others though the Assyrian annals and the decoration of a certain number of objects, the Van plaque, which can be found in British museum.
The “Van plaque” and depicts an Urartian edifice exactly reproduced by the “Ka’aba Zartosht” at “Naqsh-e-Rostam”, near Persepolis. We have some idea of the Manaian towns, their formidable defences, their houses ‘built with art’ and the palaces with lofty ‘perfumed’ wooden columns, the description of which corresponds pretty accurately to that of the royal castle at Ecbatana by Polybius. As for plans it seems that we know too from the plans of monuments of the Median period still existing in Iran: tombs hollowed out of the mountain in imitation of the peasant houses of the type which we still see there at the present day.
The house chosen as man’s last habitation was the same as the one he had lived in: a vast hall with columns supporting the ceiling, with an open portico in front; the only reason for the excessively stout columns was that they were cut out of the rock. The wooden prototypes were slender. However the original elements of these crude buildings were never employed on such a scale as they were in the time of the Achaemenid sovereigns.
When Darius I, in the important document known as the “Charter of the Palace of Susa” , declares that he built “this palace” by the means he enumerates, indicating that involved in this affair there were himself, Darius, who gave the orders, and on the other hand the foreign workers and materials, it is to exalt his role, or more accurately the role of the all-powerful Achaemenid he was. But in reality there must certainly have been a “master of works” between the sovereign and the workers capable of transforming so many disparate elements into the perfectly coherent and homogeneous whole of Persepolis. We perhaps know why the Great King did not mention him, but there is no doubt that he existed and that Darius, and even Cyrus, had at their disposal a corps of eminent architects and engineers, with long experience of similar difficult tasks. Pasargadae and Persepolis would be incomprehensible if one refused to admit this.
We do not know who the skillful intelligent men were. It seems clear that there is proof of Ionian or Lydian collaboration at Pasargadae in preoccupation with the excellence, the elegance and delicacy to be observed in all parts of the construction. As a matter of fact those qualities, which are found subsequently in all the works of the Achaemenids, correspond so well to be artistic sense of the Persian nation, in the form we can conceive of it, that one might be tempted to acknowledge that it was an innate quality from the beginning.
But there is no spontaneous generation in this field, or elsewhere. Talent is not born fully developed nor shapes completely evolved, as Athene sprang fully armed from Zeus’s forehead. It is the result of many attempts and long efforts, and to explain the splendor and almost immediate perfection of Achaemenid architecture we must assume that the experimental time was considerably reduced by teaching and no doubt also by collaboration of very experienced constructors. The charter of the palace of Susa says further that ‘the stones were dressed by Ionians and Sards’. If we are tempted to deduce from this that the last King of Lydia, Croesus, the enemy of Cyrus who became his friend, was his adviser on architectural matters and supplied the architects who built Pasargadae, we must remember that it was built between 559 and 550 BC, consequently before the defeat and capture of Groesus by Cyrus which took place in 546 BC.
As for the composition of the plans, since the Achaemenid palaces were nothing more than the ordinary dwelling house enlarged to an extraordinary degree, it is likely that the foreign constructors were not commissioned to make them; their job was presumably to out the extraordinary, in execution of the king’s orders. If these constructors were Greeks, they would not have been at all surprised by the type of plan prescribe, for the shape of the Median tombs and many buildings of the period was that of Mycenean megaron, the “living and public quarters of the pre-Hellenic habitation”, so charcteristic of the palace of the Achaemenid kings.
Such was the megaron at Tiryns, for example, in which we recognize not only the Iranian plan, with the exception of the “podomos”, but Iranian construction: walls of sun-dried brick protected at the most vulnerable points, wooden columns on stone dados supporting the roof, also of wood, and an earthen terrace - which shows how true is that the same needs and the same methods produce the same solutions.
When Medes and Persians on their way to the west were stopped in the mountains on the western edge of Iran and settled there, the Medes, who were the first arrivals and first to get organized, dominated the Persians to begin with. Then Cyrus the great revolted against the authority of Astyages, his grandfather, who from his birth had desired his death, took Ecbatana, his capital, and assumed the title of King of Persia in 546 BC. Once he had conquered King of Lydia, he was the undisputed master of western Asia.
